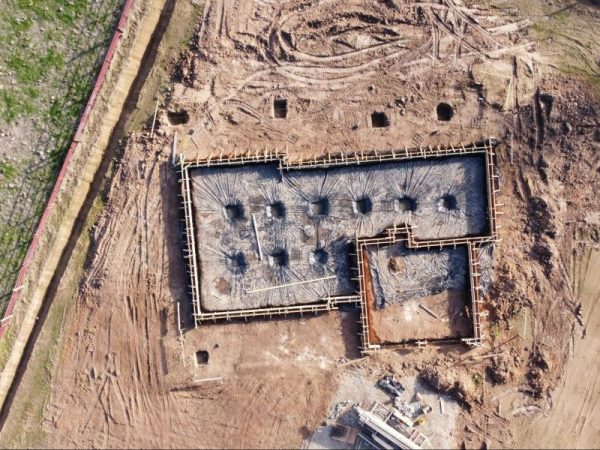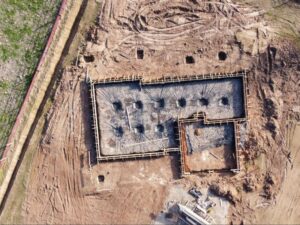A resilient foundation serves as the backbone of any structure, providing stability, support, and durability against environmental forces and structural loads. Whether it’s a residential home, commercial building, or infrastructure project, the importance of proper foundation installation cannot be overstated. A well-installed foundation not only ensures the structural integrity of the building but also contributes to its long-term resilience and safety. In this comprehensive guide, we will delve into the significance of proper foundation installation, exploring its key components, common installation methods, and the critical role it plays in constructing resilient structures.
Understanding Foundation Installation
Foundation installation is the process of constructing the base upon which a building or structure rests. It involves excavating the soil, preparing the site, and constructing the foundation elements to support the weight of the structure and transfer loads to the underlying soil or bedrock. The primary goals of foundation installation are to provide structural support, distribute loads evenly, and mitigate the risks of settlement, subsidence, and structural failure.
Key Components of Proper Foundation Installation
Industry Tap explains how several components involve proper foundation installation.
Site Preparation:
- Proper site preparation is essential for ensuring the stability and integrity of the foundation. This includes clearing the site of debris, vegetation, and organic materials, as well as grading the soil to achieve the desired elevation and slope. Additionally, site preparation may involve soil testing and analysis to assess its bearing capacity, moisture content, and other geotechnical properties, which influence foundation design and construction.
Excavation:
- Excavation is the process of digging trenches or pits to accommodate the foundation elements. The depth and dimensions of the excavation depend on various factors, including the type of foundation, soil conditions, and local building codes. Excavation must be performed accurately to ensure proper placement and alignment of the foundation components and to prevent issues such as differential settlement and soil erosion.
Foundation Design:
- Foundation design involves determining the type, size, and configuration of the foundation based on structural requirements, soil conditions, and building specifications. Common types of foundations include shallow foundations (e.g., strip footings, pad footings) and deep foundations (e.g., piles, caissons), each suited to different soil types and loading conditions. The design process also considers factors such as frost depth, seismic activity, and environmental considerations to ensure the foundation’s resilience to external forces.
Material Selection:
- Choosing the appropriate materials for the foundation is crucial for its long-term performance and durability. Common foundation materials include concrete, reinforced masonry, steel, and treated wood, each offering unique strengths and properties. The selection of materials depends on factors such as structural requirements, soil conditions, climate, and budget constraints. For example, concrete is widely used for its strength, versatility, and resistance to moisture and corrosion, making it an ideal choice for many foundation applications.
Common Foundation Installation Methods
Conventional Footings:
- Conventional footings, also known as shallow foundations, are typically used for low-rise residential and commercial buildings with relatively light loads. These foundations consist of concrete footings or pads that support the building’s load and distribute it evenly to the underlying soil. Conventional footings are relatively simple to construct and are suitable for sites with stable soil conditions and moderate to low seismic risk.
Slab-on-Grade:
- A slab-on-grade foundation is a type of shallow foundation that consists of a single, continuous concrete slab poured directly on the ground. Slab-on-grade foundations are commonly used in residential construction for their simplicity, cost-effectiveness, and suitability for sites with high water tables or expansive soils. Proper installation of a slab-on-grade foundation involves compacting the soil, installing a vapor barrier, and reinforcing the concrete to minimize cracking and improve structural integrity.
Pile Foundations:
- Pile foundations are deep foundations that transfer loads to deeper layers of soil or bedrock through vertical structural elements called piles. Piles can be made of various materials, including concrete, steel, and timber, and are driven or drilled into the ground to support structures in unstable or soft soil conditions. Proper installation of pile foundations requires specialized equipment and expertise to ensure accurate placement, alignment, and load-bearing capacity.
The Importance of Proper Foundation Installation
Structural Integrity:
- Proper foundation installation is critical for ensuring the structural integrity of the building and its ability to withstand external forces such as wind, seismic activity, and soil movement. A well-installed foundation distributes loads evenly, minimizes settlement, and prevents differential movement, reducing the risk of cracks, deformation, and structural failure.
Stability and Support:
- A resilient foundation provides stable and reliable support for the entire structure, including walls, floors, and roof systems. By transferring loads to the underlying soil or bedrock, the foundation prevents excessive settlement and maintains the building’s level and alignment over time. This is especially important in regions prone to soil erosion, subsidence, or seismic activity, where proper foundation installation is essential for mitigating risks and ensuring occupant safety.
Long-Term Performance:
- Properly installed foundations contribute to the long-term performance and durability of the structure, reducing the need for costly repairs and maintenance. A resilient foundation minimizes the risk of moisture intrusion, mold growth, and structural deterioration, prolonging the lifespan of the building and preserving its value over time. Additionally, a well-installed foundation allows for future modifications or additions to the structure, such as renovations or expansions, without compromising its stability or structural integrity.
Resilience to Environmental Forces:
- Buildings are exposed to a wide range of environmental forces, including temperature fluctuations, moisture, and natural disasters such as hurricanes, earthquakes, and floods. A resilient foundation is designed and constructed to withstand these forces, providing a solid base for the structure and minimizing the risk of damage or collapse. Proper foundation installation incorporates factors such as drainage, waterproofing, and seismic reinforcement to enhance the building’s resilience and protect occupants and assets from potential hazards.
Conclusion
Creating a resilient foundation is essential for constructing safe, stable, and durable structures that stand the test of time. Proper foundation installation involves careful planning, site preparation, and construction techniques to ensure structural integrity, stability, and resilience against environmental forces. By understanding the importance of proper foundation installation and adhering to best practices, builders, engineers, and property owners can create foundations that provide reliable support, long-term performance, and peace of mind for generations to come.








